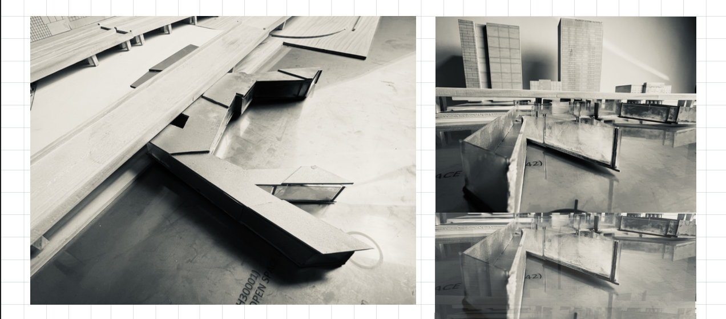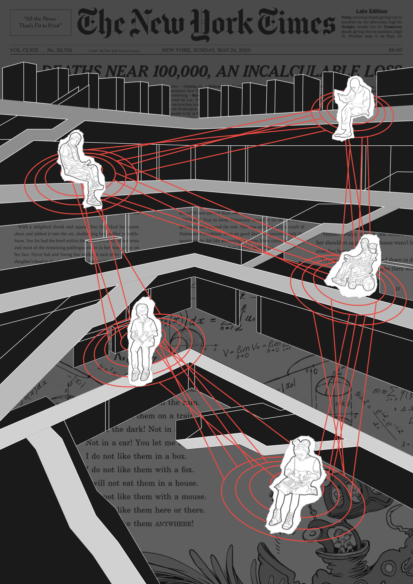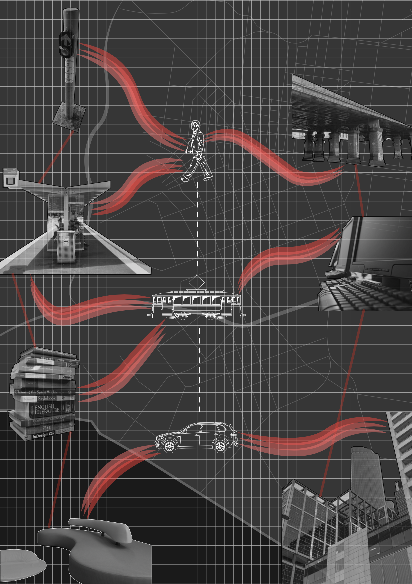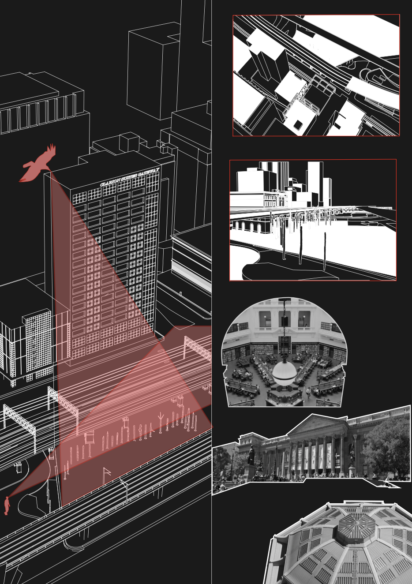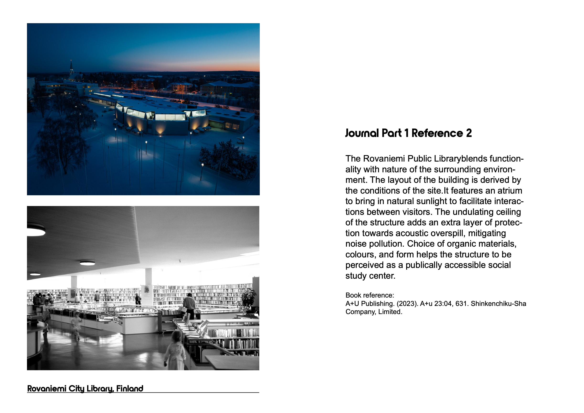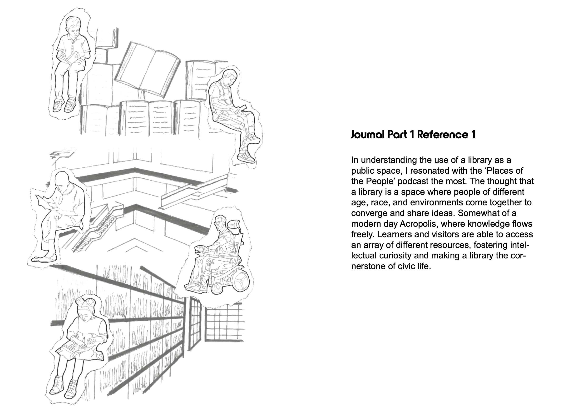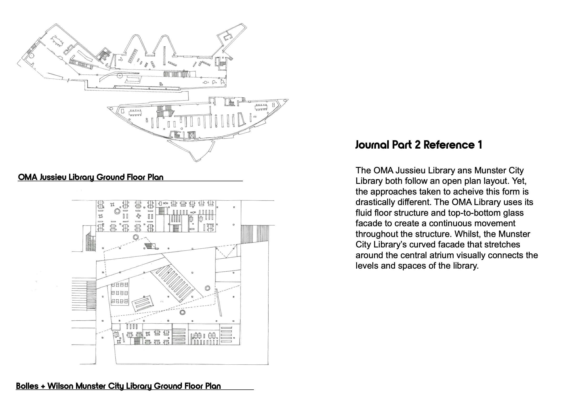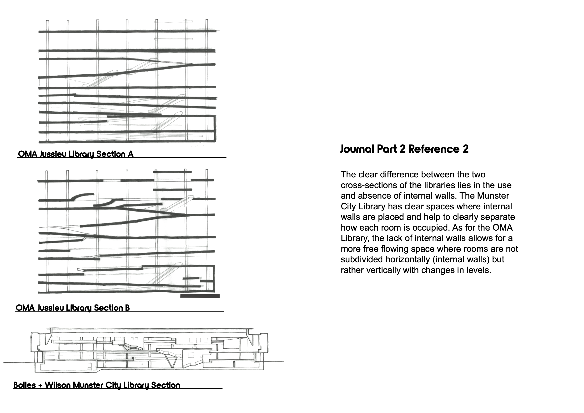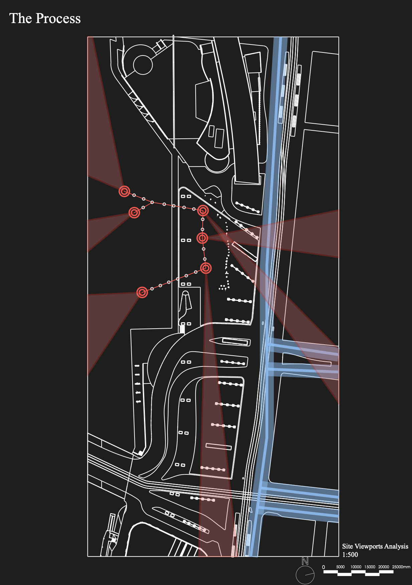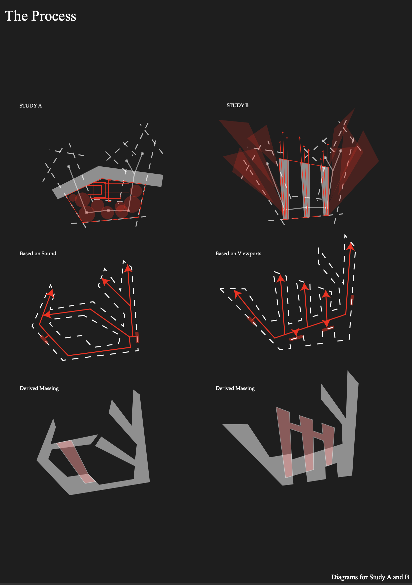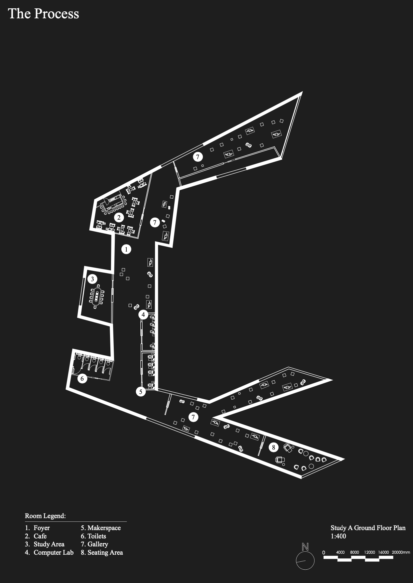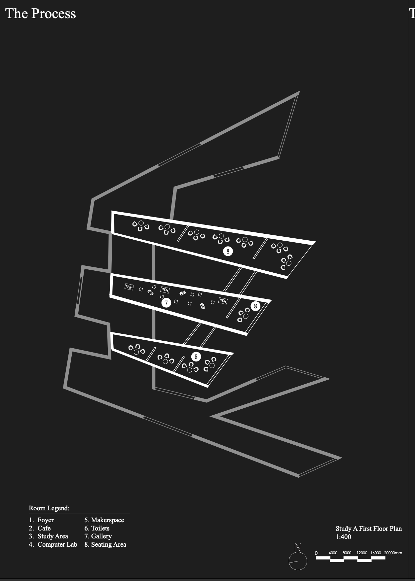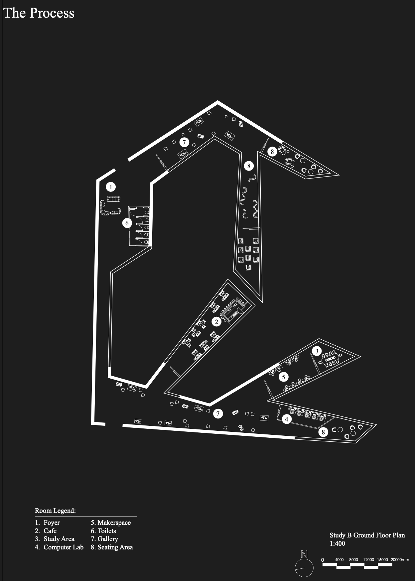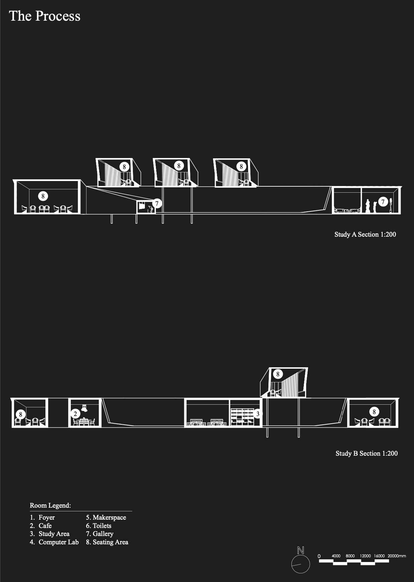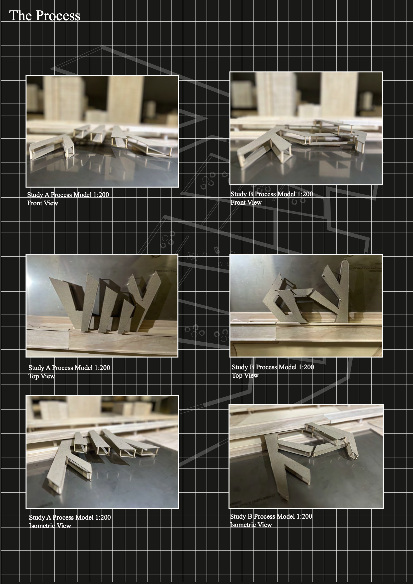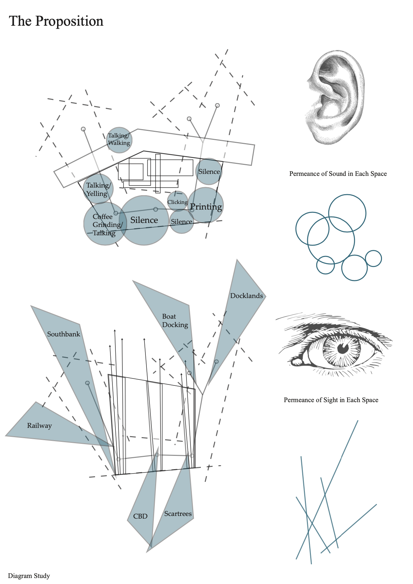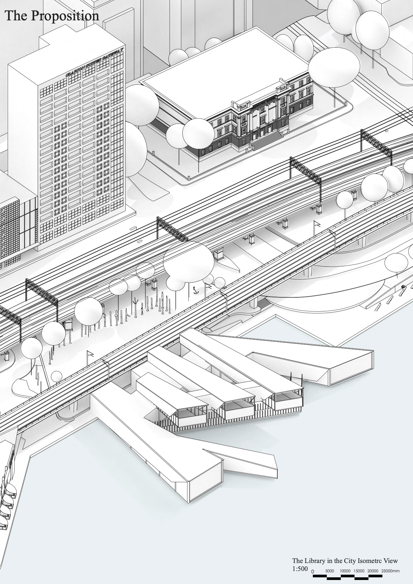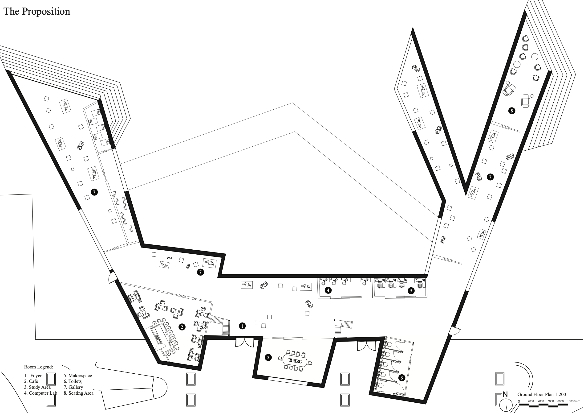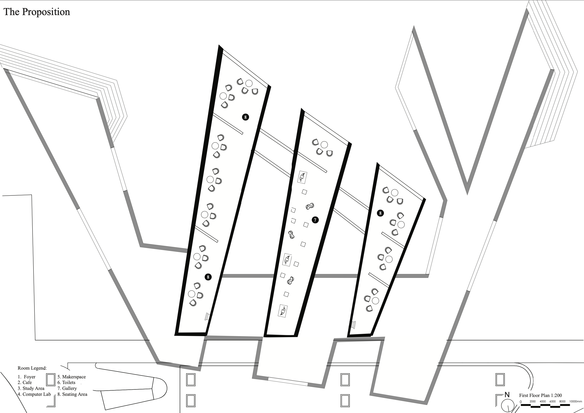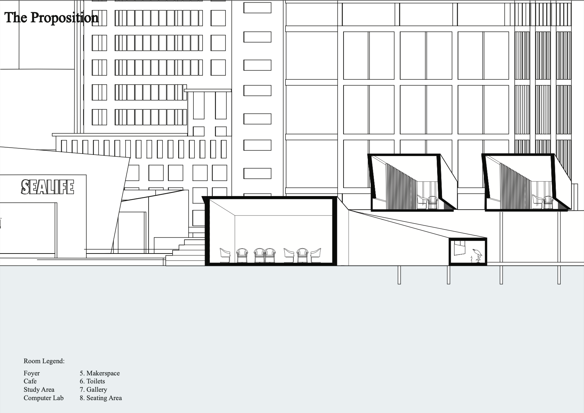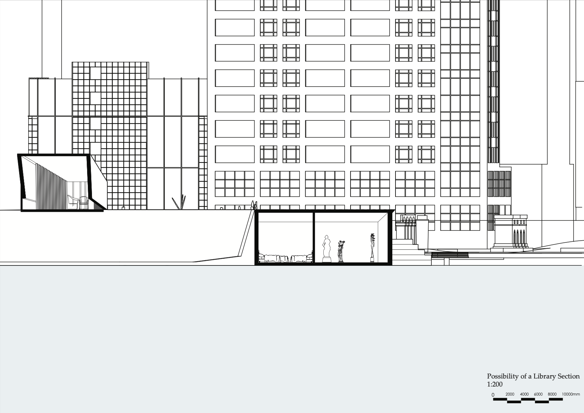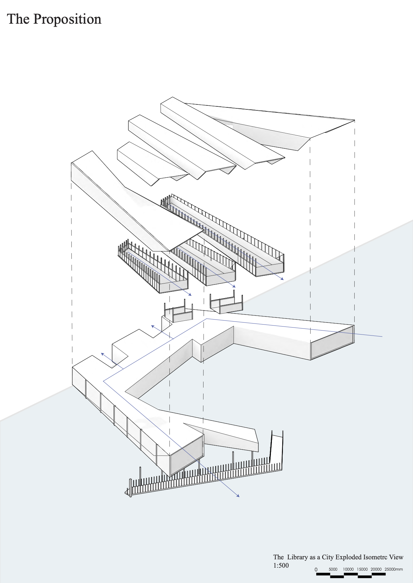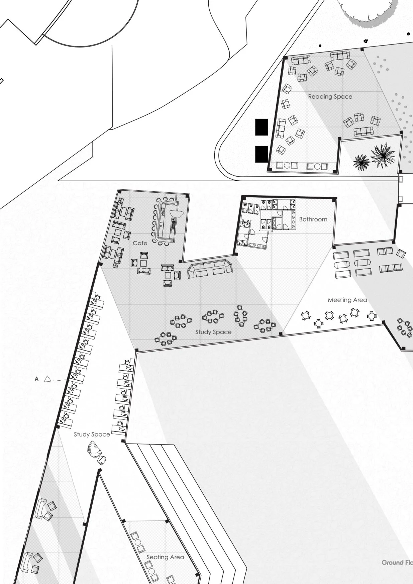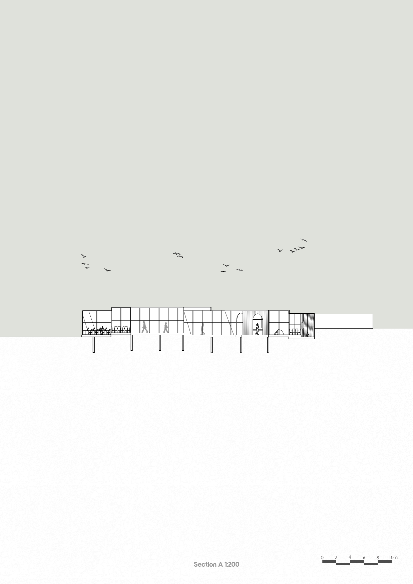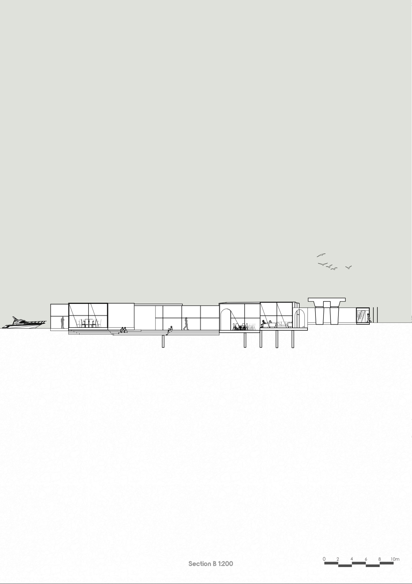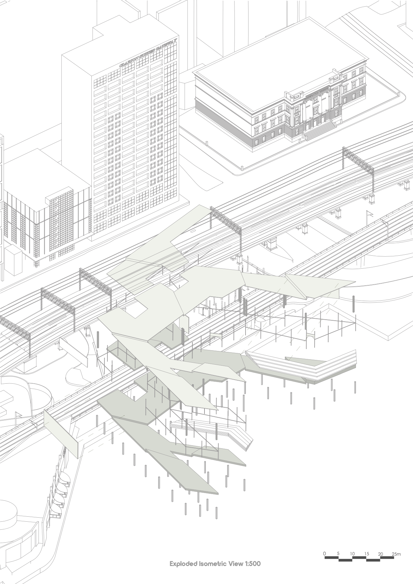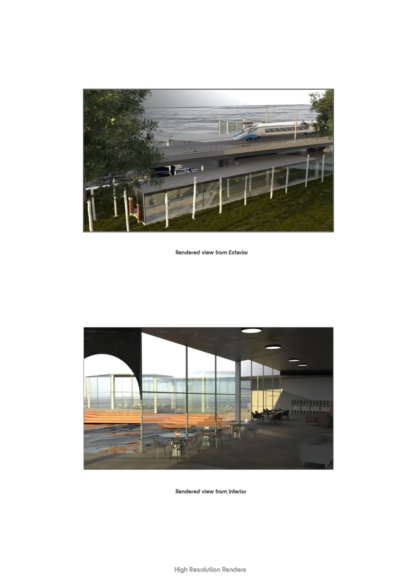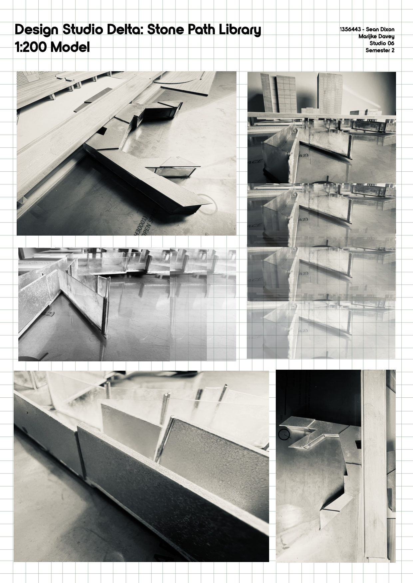The Library and The City:
Stone Path Library
Objective :
Design a new public library for the City of Melbourne, to be located at given project site.
Category | Architecture
Subject | Design Studio Delta
Period | Semester 2, 2024 (12 weeks)
Preliminary Study
Library in the City
Generating each of these maps helps to conceptualize what making a library in the city looks like by layering personal, spatial, historical, and material understandings of both the library and the urban context. The Possibility of a Library explores imaginative and experiential dimensions, allowing for a speculative rethinking of what a library could be based on memories, emotions, and aspirations. The Possibility of a City broadens this perspective to the urban scale, situating the library within a dynamic and evolving environment shaped by personal and collective experiences. The Visible City provides an analytical foundation by documenting the physical and material characteristics of the site, revealing its tangible structures and spatial relationships. The Invisible City uncovers the hidden layers of history, politics, and culture that shape the site’s identity and inform its future possibilities. Together, these maps form a multidimensional approach that merges imagination with reality, allowing for a deeper understanding of how a library can function as an integral part of the city’s fabric.
The Possibility of a Library
This map documents my (real or imagined) memories and experiences of, and aspirations for, the building type of the library. What spatial, material, and experiential qualities come to mind when I think of libraries? What activities can (or should) be undertaken in a library? Have I ever lost myself in a book within a library, discovering new or meaningful knowledge that has stayed with me? Have I ever spent hours searching for a rare book? Have I studied with friends, sharing the collective anxiety of school examinations? Have I unexpectedly bumped into someone I know? Befriended a stranger for a fleeting moment? Is there a film or a novel with a library scene into which I can project myself?
The Possibility of a City
This map should document my (real or imagined) memories and experiences of, and aspirations for, the city. What spatial, material, and experiential qualities come to mind when I think of cities? What activities can (or should) be undertaken in a city? Have I ever lost myself in a city without somewhere to go, discovered a new place without intending to? Have I partied with friends in the city? Fallen off my bike? Have I unexpectedly bumped into someone I know? Befriended a stranger for a fleeting moment? Is there a film or a novel with a city scene into which I can project myself?
The Visible City
When making my observations, I should be aware of scale, looking closely at the morphology of urban infrastructure and the river that operate at the scale of the city as a whole, while also focusing long enough to see the finer details—the texture of the place, brick, steel, dirt, water, and grass assembled in form. I think of this map as a visual catalogue of the things I can see—the things that are there. A collection of truths.
The Invisible City
When making my observations, I should think in particular about change over time and how the physical truth of what is there now, as documented in Map 3, holds within it the truth of what has been before and the potential for what has not yet become. I think of this map as a visual articulation of the things that are (or once were) there but cannot be seen.
Initial Concepts
Prcedent Analysis
A precedent study is crucial for designing a library in the city, as it provides insights into how successful libraries navigate challenges like noise pollution, spatial organisation, and user experience. Examining precedents helps in understanding how to position the library to minimize external noise while creating quiet and contemplative spaces for reading and study. Viewports play a key role in framing connections to the urban environment, offering natural light and visual relief while maintaining a sense of focus. Semi-private thresholds, such as transitional spaces between public and quiet zones, help balance accessibility with the need for solitude. By analysing these factors, a precedent study informs design decisions that enhance both functionality and user comfort.
Draft Drawings
The Process and Proposition
A precedent study is crucial for designing a library in the city, as it provides insights into how successful libraries navigate challenges like noise pollution, spatial organization, and user experience. Examining precedents helps in understanding how to position the library to minimize external noise while creating quiet and contemplative spaces for reading and study. Viewports play a key role in framing connections to the urban environment, offering natural light and visual relief while maintaining a sense of focus. Semi-private thresholds, such as transitional spaces between public and quiet zones, help balance accessibility with the need for solitude. By analyzing these factors, a precedent study informs design decisions that enhance both functionality and user comfort.
Chosen Iteration: A
Of the two iterations created, Iteration A is best suited for a library along the river, as it is more thoughtfully integrated with its surroundings. Its emphasis on viewports, particularly on the second level, directs sightlines across the Yarra River toward Southbank, enhancing the connection to the landscape. The design also effectively mitigates noise pollution by incorporating a river-facing structure, while the strategic placement of windows helps contain sound without compromising the sense of openness and spaciousness within the library.
General Feedback
The studies that led to the two iterations demonstrate a strong consideration of the surrounding environment. However, if the goal is to maintain a continuous space without internal walls, careful placement of furniture becomes essential. One possible solution is to introduce level or material changes to subtly define different areas and clarify their functions.
Additionally, the entrance to the library requires further attention, as the current connection to the land is not clearly established. Integrating Aboriginal scar trees more meaningfully into the design could enhance their significance and strengthen the site's cultural and historical ties.
Final Drawings
Bills Street: Social Housing
Living Neighbourhood

