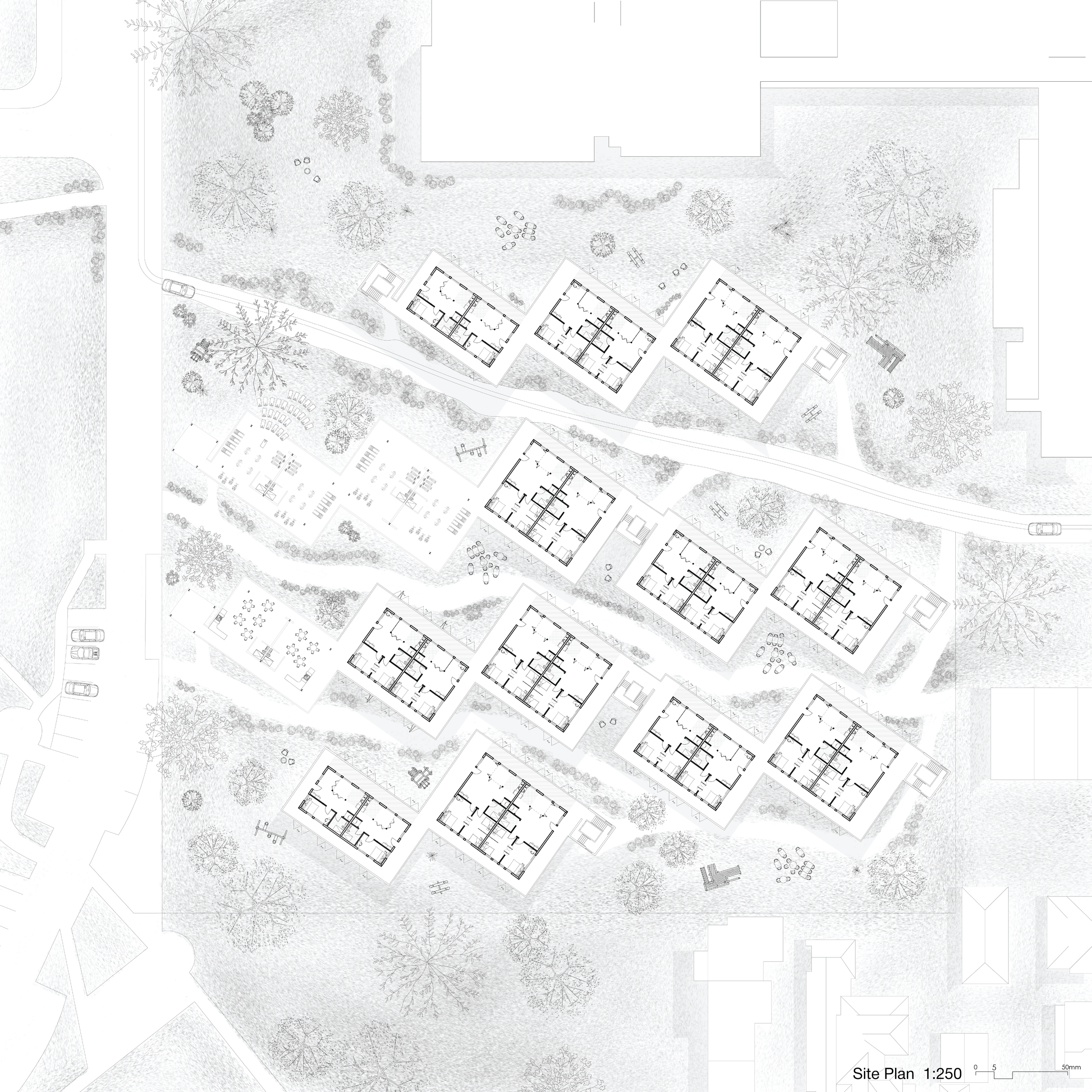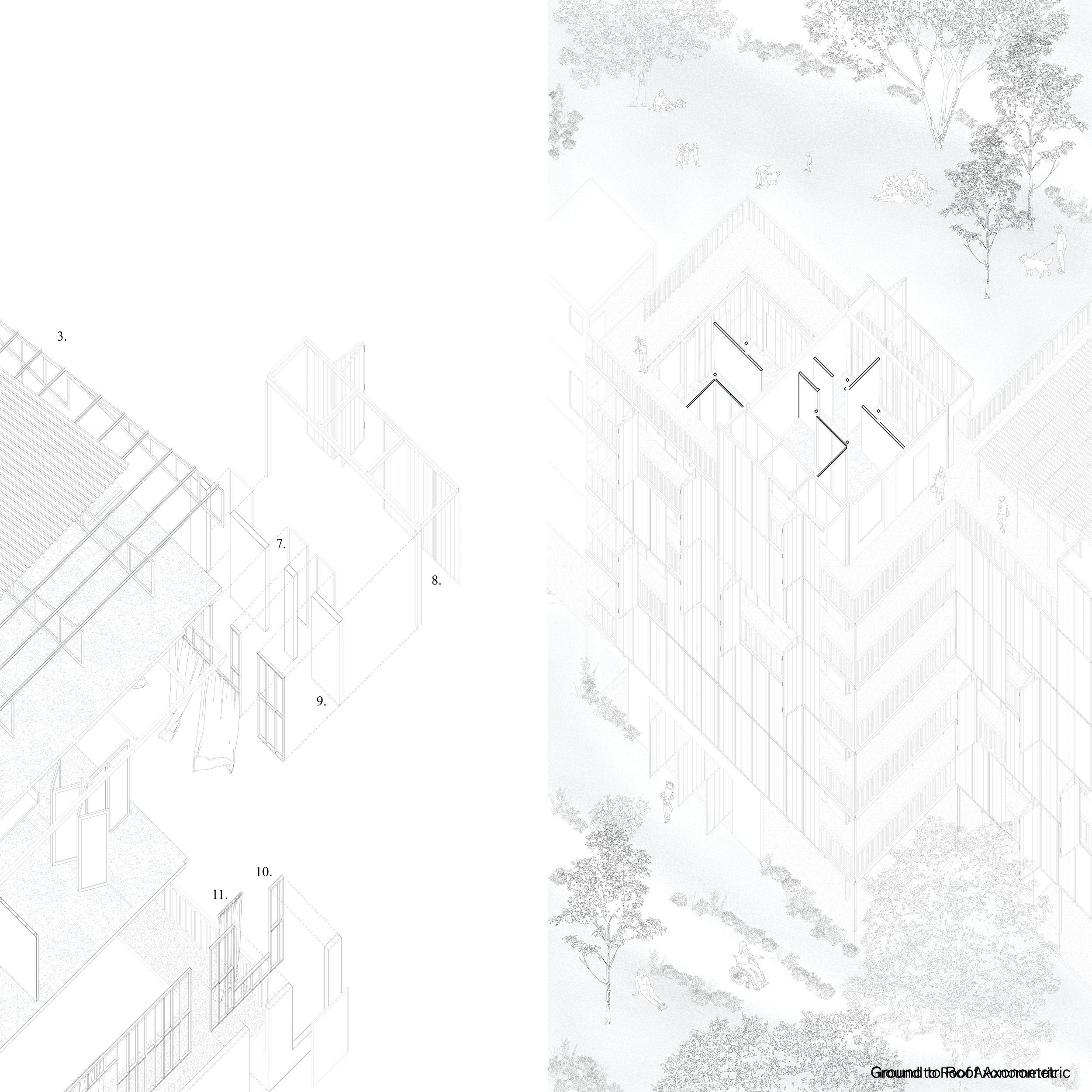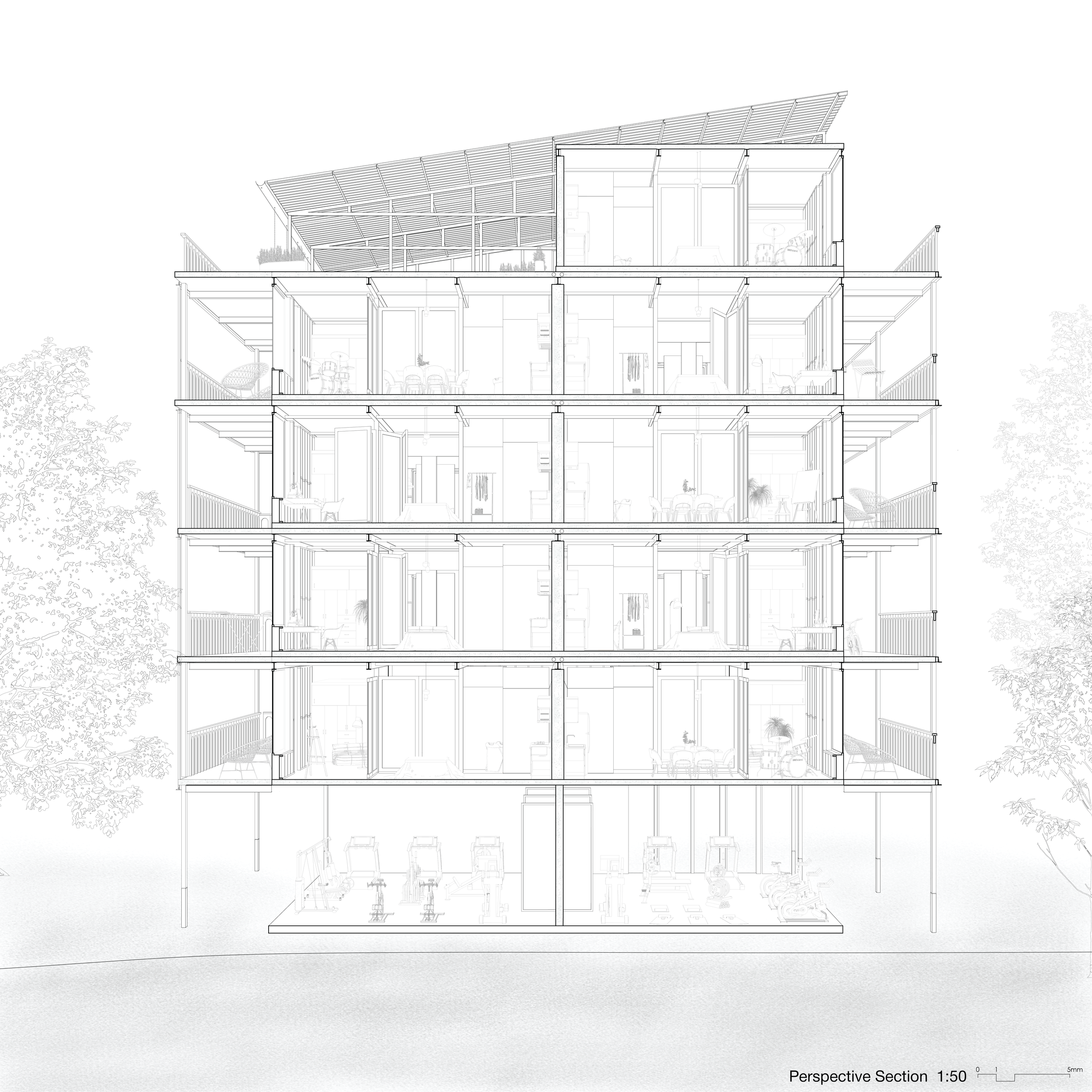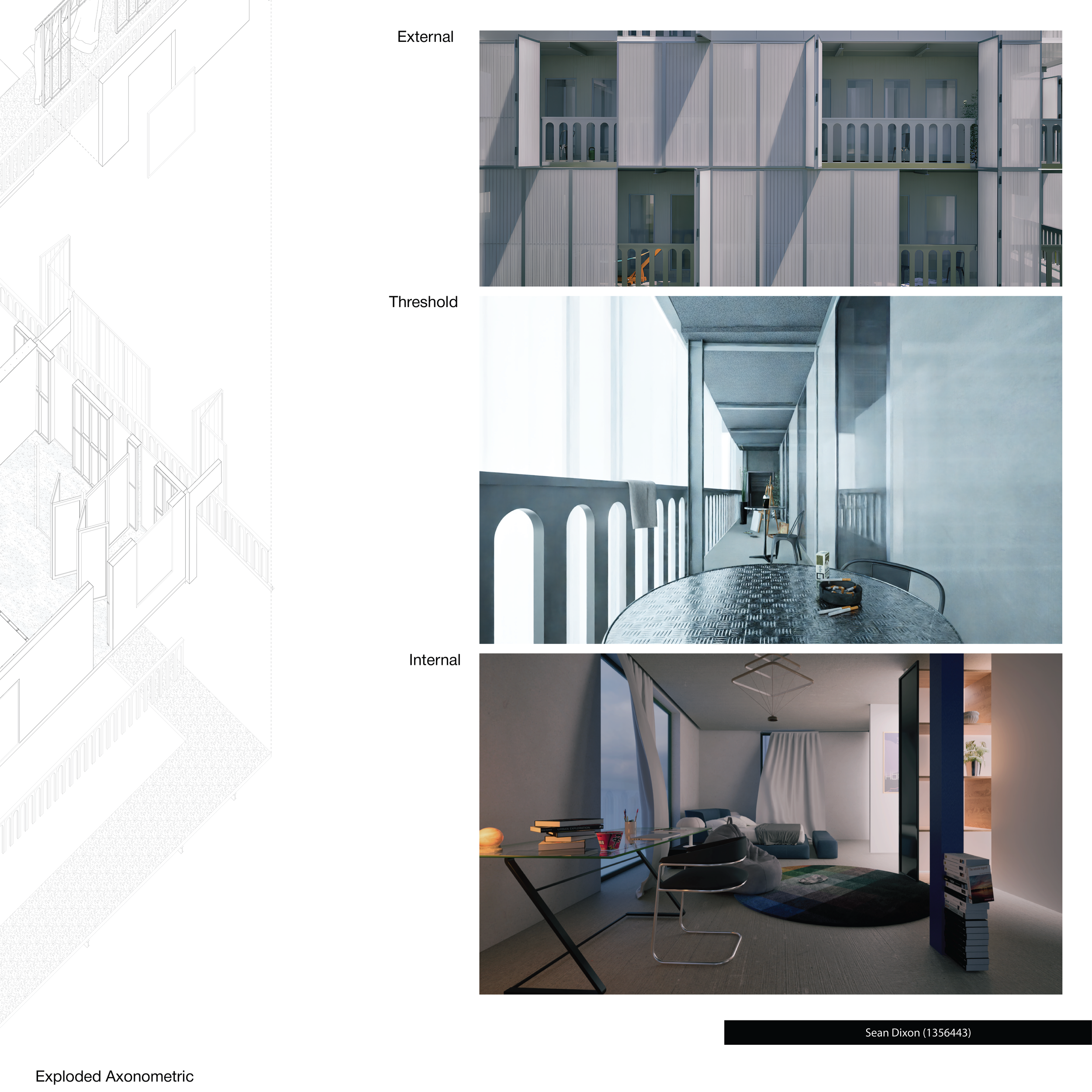Bills Street Social Housing:
Diaphane
Objective :
Design 150 social housing units in Hawthorne, Melbourne
Category | Architecture
Subject | Design Studio Epsilon
Period | Semester 1, 2025 (12 weeks)
Initial Concepts
Diaphane
This project explores how lighting can act as a spatial mediator in social housing design, crafting a soft threshold between public and private realms. Departing from the conventional use of fences or solid barriers that often stigmatise social housing as isolated or defensive, the proposal embraces a more nuanced and humane boundary. Inspired by the atmospheric strategies of Peter Zumthor and the material sensitivity of Steven Holl, the design introduces layers of transparency and opacity through the use of polycarbonate facades.
These façades serve as luminous buffers; semi-transparent during the day, they allow diffused natural light to permeate interior spaces while maintaining the privacy of residents. Operable bi-fold façade panels empower occupants to control their level of openness to the exterior. This adaptive interface not only provides visual and climatic comfort but also transforms the building into a living, responsive edge within the neighbourhood.
Referencing the Fieldwork-designed 26 Units in Fitzroy North, Melbourne, the project investigates how domestic thresholds can be reimagined to encourage permeability without exposure, welcoming engagement while preserving agency. In doing so, it reframes social housing as a space of quiet generosity, where light replaces barriers and architecture becomes a tool for integration rather than separation.
Polycarbonate
Architects like Peter Zumthor and Steven Holl have long explored the poetic potential of light, using materials like polycarbonate to choreograph how light enters and animates space. While not always using polycarbonate directly, their approach to light and materiality has influenced how contemporary architecture leverages this material as a dynamic, mediating surface.
Steven Holl, in particular, frequently works with translucent materials to explore spatial ambiguity and atmospheric depth. His use of layered, glowing skins—seen in projects like the Nelson-Atkins Museum of Art or the MIT Simmons Hall—demonstrates how a façade can both illuminate and conceal, filtering daylight in ways that activate interiors without sacrificing privacy. Polycarbonate, with its semi-transparency and light-scattering properties, aligns naturally with this intent, offering a means of achieving luminosity while maintaining enclosure.
Peter Zumthor, though more associated with natural and tactile materials, often focuses on the quality of light as a material itself—soft, indirect, and sensorial. The ethos behind his work, such as the Therme Vals, where light is diffused and gently revealed, informs the use of polycarbonate as a tool for atmospheric modulation—a way to veil and reveal, to soften the boundary between interior and exterior.
From a material standpoint, polycarbonate’s lightweight nature makes it ideal for modular or prefabricated systems—especially in social housing contexts where ease of construction and cost-efficiency are critical. Its tensile strength and durability allow for long-span applications without heavy structural support, while its translucent finish filters light, creating an ambient, non-glare interior environment. Additionally, its capacity to be folded, curved, or layered lends itself to bi-fold façade systems, giving residents the agency to adjust openness and light levels throughout the day.
In social housing, where material choices often reflect broader social narratives, polycarbonate challenges the language of exclusion. It becomes more than a skin—it becomes a lens, transforming light into a democratic architectural element that supports dignity, flexibility, and beauty.
Unit Plan
Unit layout typologies that place the entrance directly into the living room offer a highly efficient and adaptable spatial strategy, particularly when inspired by a Palladian approach to planning. Rather than allocating precious floor area to hallways—often considered wasted, circulation-only zones—this centralised layout transforms the living room into a connective hub. Positioned at the heart of the unit, the living space enables a symmetrical and balanced distribution of the surrounding rooms. Amenities such as the kitchen, dining area, bathroom, and bedrooms are placed intentionally along either the north or south façade, enhancing access to natural light and promoting functional clarity. This configuration not only increases spatial efficiency, but also encourages flexibility, allowing rooms to adapt to changing household needs. The San Riemo project in Munich exemplifies this strategy: its central living area enables mirrored service zones, where bathrooms and kitchens are placed back-to-back along a shared shear wall. This spatial logic optimises mechanical systems, reducing construction complexity and cost by consolidating piping infrastructure. Overall, the layout becomes a more economical and responsive framework for contemporary living.
Precedent Analysis
53 Social Housing Unit, Saint Nazaire - Lacaton Vassal
The 53 Social Housing Units in Saint-Nazaire by Lacaton & Vassal exemplify an avant-garde approach to affordable housing, blending industrial materiality with human-centered adaptability. Constructed using raw steel and concrete, the project embraces the aesthetic and structural honesty of these materials, allowing for cost-effective construction while enhancing durability and recyclability—key factors in sustainable design. Rather than relying on ornamentation or conventional housing tropes, the architects focus on generosity of space, environmental responsiveness, and the empowerment of residents.
A defining feature of the project is the implementation of winter gardens—transparent, buffer zones that extend the living space and function as climatic mediators. These spaces serve as thermal cushions between the interior and the external environment, allowing residents to adjust their microclimate seasonally. In winter, they trap solar heat and reduce thermal loss, while in summer, they can be opened for natural ventilation. This strategy offers an adaptive, passive system for temperature regulation, reducing reliance on mechanical heating or cooling. The winter gardens also blur the boundary between private and semi-public realms, encouraging interaction, light infiltration, and a greater sense of openness. Altogether, the project redefines what social housing can be—technically innovative, spatially generous, and socially dignified.
Collaborative Project
Compromise & Consensus
In our collaborative project on the social housing unit, we brought together a range of ideas and references to develop a proposal that was both conceptually strong and practically viable. Throughout the process, our group engaged in open dialogue and critical evaluation, which led to a number of compromises and refinements to ensure cohesion across the design. From my original proposal, several key elements were retained, as they aligned well with the group’s collective vision. We kept the avant-garde material palette, using exposed steel and concrete to challenge conventional perceptions of social housing aesthetics—framing it not as utilitarian or inferior, but as robust, expressive, and future-facing.
We also maintained the winter garden design inspired by Lacaton & Vassal’s 53 Units in Saint-Nazaire. This adaptable space was embraced by the group for its ability to act as a thermal buffer, extending living areas while offering residents a way to regulate indoor comfort passively throughout the year. Additionally, we agreed to use a 2.4m x 2.4m modular grid system for the unit layout, which significantly improved the clarity and efficiency of spatial organization. This grid provided a flexible framework for defining rooms, simplifying construction, and allowing for long-term adaptability of the units. While some initial ideas from other members were adjusted or scaled back to ensure a cohesive outcome, the final proposal reflects a balanced integration of spatial innovation, material honesty, and environmental responsiveness.
Draft Drawings
Compromise & Consensus
Based on the feedback received for our group assignment, I made several strategic changes to my individual proposal for the interim submission in order to better respond to the site conditions and enhance spatial flexibility. One of the major adjustments was the rotation of the building blocks by 45 degrees, a move intended to align more sensitively with the natural topography and slope of the site. This rotation not only strengthens the architectural dialogue with the landscape but also opens up new spatial and visual relationships between the buildings and their surroundings.
In terms of materiality, I transitioned from a steel façade system to polycarbonate panels as the primary exterior material. This shift allowed for a more lightweight, translucent envelope, offering improved light diffusion and thermal performance, while still maintaining the avant-garde aesthetic that challenges the traditional image of social housing. The polycarbonate also enhances interior comfort and introduces a more responsive and adaptable skin to the units.
Another key modification was the design of the ground floor as a purely structural and open framework, allowing for maximum flexibility in how this level is used over time. By freeing up this space and encouraging public permeability, the design promotes interaction between residents and the broader community, blurring the boundary between private and public realms. This openness also responds pragmatically to the steep site, accommodating the topographic shifts while allowing for the future development of communal areas or additional units. Together, these changes aim to make the project more contextually responsive, socially inclusive, and spatially adaptable.
General Feedback
The main feedback from the interim submission focused on the feasibility of the proposed material choices within the living spaces. Using polycarbonate as the primary external wall material was problematic, as it offers minimal thermal insulation and lacks effective thermal breaks. To address this, polycarbonate will be retained as a secondary façade system rather than as the main external wall material.
Moving forward, the primary external materials will be concrete and glass, selected for their structural stability and superior insulation properties. The unit layouts must also be carefully oriented so that the north and south façades accommodate the main amenities that benefit most from consistent daylight exposure throughout the day.
Additionally, units sharing the same typology should align along a single service wall to consolidate plumbing and piping systems for bathrooms and kitchens, improving efficiency. In terms of internal–external relationships, the units should adopt a half-grid system, enhancing the human scale of each room. With each full grid measuring 2.4 × 2.4 meters, smaller service spaces like laundries and bathrooms can be organized within 1.2 × 1.2 meter or 1.2 × 2.4 meter sub-grids, respectively.
Another key piece of feedback concerned the drawings: they should illustrate the entirety of the building, including at least one or two full structures to demonstrate how the ground floor connects to the roof level. These drawings should also show how people interact across different spaces and how the structural members integrate with the façade and individual units, providing a clearer understanding of how the building sits within the site context.
Final Drawings









The Library and The City




































