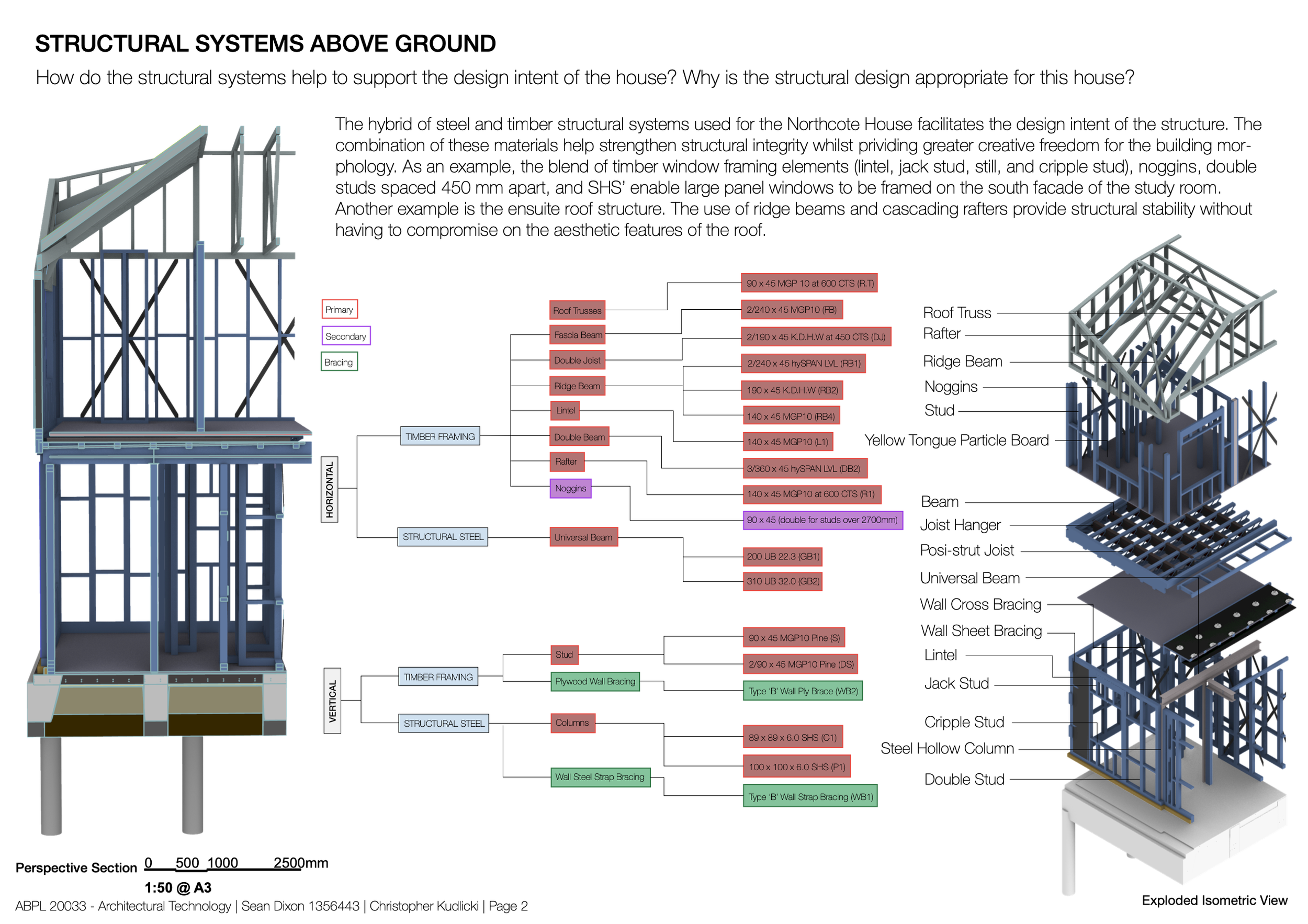Northcote House 02
Objective:
Exploration of the relationship between the design of space and the reality of the construction necessary for it to exist.
Category | Architecture
Subject | Architectural Technology
Period | Semester 1, 2024 (12 weeks)
Preliminary Study
Northcote House 02
Architectural Technology explores construction as a process that strategically connects architecture with structural principles, materials, building systems, and techniques. The subject also examines key aspects of building services and sustainability, including strategies for achieving internal comfort, such as building orientation, envelope design, heating and cooling, air quality, acoustics, water management, and waste reduction. This is analyzed through a case study of Northcote House 02 by Star Architecture, which is divided into four sections to facilitate an in-depth examination of its construction stages. For each of the three assignments in this subject, I was specifically assigned Portion 4, section line 4D.
Understanding the Elements
The first step in completing this assignment was to analyze the elements at each construction stage, including their measurements, materials, strength, and connections. To gain a clearer understanding of these components, I hand-drew a partial plan and section diagram of the assigned portion, providing a detailed visual representation of its construction.
AutoCAD 3D Drawings
Construction Documentation - Flipbook
The second assignment involved creating a flipbook illustrating the construction stages of Northcote House 02. I used AutoCAD for this task because of its extensive selection of patterns and line drawing options. Each drawing included a step-by-step breakdown of the construction process, with references to the Australian Standards, as well as the measurements and materials used at each stage.
Flipbook Section no. 4D, plan portion 4
Rhino3D Modelling
Construction Documentation - Flipbook
Building on the approach taken in the second assignment, the third assignment expanded on the concept of the flipbook by introducing a 3D perspective with a stronger focus on the mechanical and systematic aspects of each construction stage. Rather than emphasising the materials and connections, this task highlighted key structural elements and external factors influencing the build process, such as load distribution, thermal performance, and environmental impact. By incorporating a more analytical understanding of construction systems, the flipbook provided a comprehensive visualization of how various components interact dynamically throughout the project’s development.
3D Flipbook Section no. 4D, plan portion 4
Future Considerations
For future iterations of the 3D flipbook assignment, several refinements could enhance the clarity and realism of the visual representation. On the mechanical systems page, the depiction of electrical wiring could be improved by illustrating it more realistically, showing how it weaves through the ceiling of the ground floor and the floor of the first floor. Similarly, the hydronic heating system, which relies on coils running across the ground floor, could be represented with greater accuracy to reflect its true layout and function. Additionally, on the physical enclosure page, the permanent furniture fixings could benefit from added shadows and finer details, particularly in isometric views, to enhance depth perception and spatial definition. These refinements would contribute to a more precise and immersive understanding of the construction process.
Study Co-Working Hub
Home



































