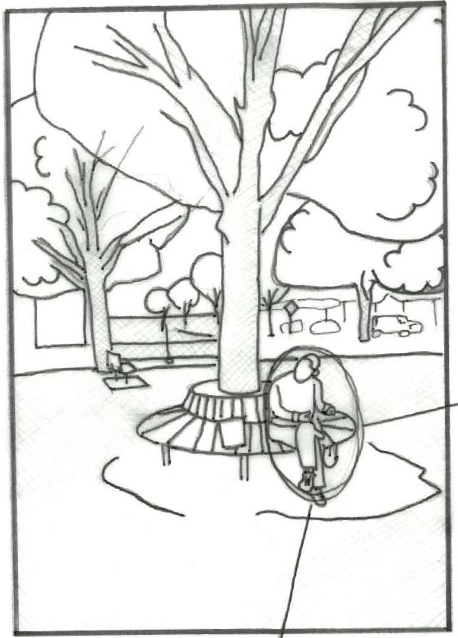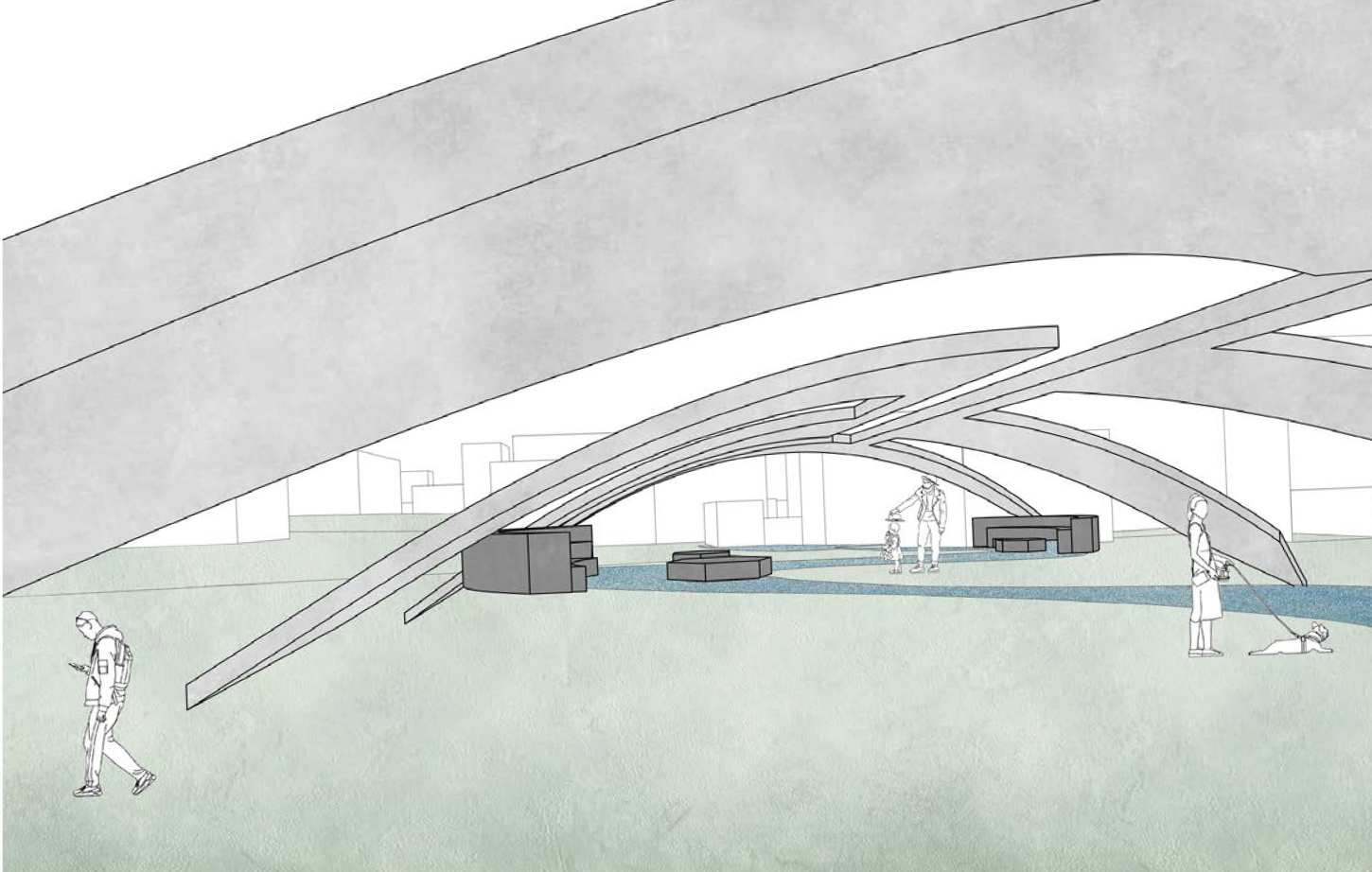Shizukesa:
Dome of Tranquillity
Objective :
Design an urban terrain of micro-infrastructure for a group of people seeking refuge within an imagined, dystopian scenario.
Category | Architecture
Subject | Design Studio Alpha
Period | Semester 1, 2023 (12 weeks)
Preliminary Study
Ground Conditions
Study of interaction in public settings
- In what sort of spaces do people gather?
- Do these spaces have available seating?
- Is there a specific reason why they chose these spaces to rest?
- What sort of weatherproofing measures does the space utilise?
Behavioural Phenomena Analysis Map
- People tend to prefer spaces where shading is avialiable
- People under trees, building roofs, or in alleyways
- Heave easy access to main streets
- Gathering and resting spaces are not correlated to seating
- Using staircases or handrailing as seating
- Majority prefered spaces where artificial lighting existed
Views visible from analysed seating spaces
Initial Concepts
Create a public communal space with shading and seating
Sketches and Ideas
3D Modelling
Final Drawings & Physical Model
Views throughout the Day
Physical Model
Surface vs. Pattern
Architecture: The Figures





































